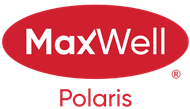Courtesy Of Arminy Sveinsson Of Maxwell Heritage Realty
About # 201 11111 82 Avenue Nw
ORIGINAL OWNER-METICULOUSLY MAINTAINED-BEAUTIFULLY UPGRAGED-END UNIT-CONCRETE BUILDING. This 2 bed/2 bath condo is perfectly situated at the intersection of Convenience & Culture. Enjoy the energy of Whyte Ave, known for its trendy shops, restaurants & entertainment. Minutes to the U of A campus, makes this an excellent choice for professionals & academics. An open concept design, seamlessly blends the kitchen, living & dining areas into an inviting space anchored by a 2 sided gas fireplace. Renovated to feature the finest finishes inc: quartz countertops & custom cabinetry throughout, porcelain tile (heated in living room) & hardwood flooring and plantation shutters. Thoughtful built-in closet organizers & ample storage throughout. A shining example of modern & efficient living. SW facing balcony. Central A/C. Pet friendly. 1 heated, underground parking stall. Condo fees inc: heat, water/sewer. Exceptionally well-maintained & managed building, ensures a high standard of living & peace of mind investment.
Features of # 201 11111 82 Avenue Nw
| MLS® # | E4363877 |
|---|---|
| Price | $399,900 |
| Bedrooms | 2 |
| Bathrooms | 2.00 |
| Full Baths | 2 |
| Square Footage | 1,174 |
| Acres | 0.01 |
| Year Built | 2000 |
| Type | Condo / Townhouse |
| Sub-Type | Apartment High Rise |
| Style | Single Level Apartment |
Community Information
| Address | # 201 11111 82 Avenue Nw |
|---|---|
| Area | Edmonton |
| Subdivision | Garneau |
| City | Edmonton |
| County | ALBERTA |
| Province | AB |
| Postal Code | T6G 0T3 |
Amenities
| Amenities | Hot Water Natural Gas, Storage Cage, Air Conditioner, Ceiling 9 ft., Closet Organizers, Detectors Smoke, Laundry-In-Suite, No Smoking Home, Parking-Visitor, Secured Parking, Security Door, Sprinkler System-Fire, Vinyl Windows |
|---|---|
| Features | Hot Water Natural Gas, Storage Cage, Air Conditioner, Ceiling 9 ft., Closet Organizers, Detectors Smoke, Laundry-In-Suite, No Smoking Home, Parking-Visitor, Secured Parking, Security Door, Sprinkler System-Fire, Vinyl Windows |
| Parking Spaces | 1 |
| Parking | Heated, Parkade, Stall, Underground |
| Is Waterfront | No |
| Has Pool | No |
Interior
| Interior | Hardwood, Non-Ceramic Tile |
|---|---|
| Interior Features | Dishwasher-Built-In, Dryer, Refrigerator, Stove-Electric, Washer, Window Coverings, Microwave Hood Cover, Air Conditioning-Central, Fan-Ceiling, Garage Opener |
| Heating | Forced Air-1 |
| Fireplace | Yes |
| Fireplaces | Gas, Double Sided, Mantel, Tile Surround |
| # of Stories | 1 |
| Has Basement | No |
| Basement | No Basement, None |
Exterior
| Exterior | Stucco |
|---|---|
| Exterior Features | Back Lane, Public Transportation, Corner, Shopping Nearby |
| Construction | Concrete |
Additional Information
| Date Listed | October 31st, 2023 |
|---|---|
| Foreclosure | No |
| RE / Bank Owned | No |
| Condo Fee | $696 |
Listing Details
| Office | Courtesy Of Arminy Sveinsson Of Maxwell Heritage Realty |
|---|

