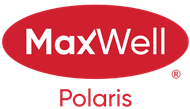Courtesy Of Bruno Schiavon Of The Foundry Real Estate Company Ltd
About 511 Twin Brooks Bay Nw
Welcome to your dream lakeside home in the prestigious Twin Brooks community of Edmonton. This sprawling bungalow offers an unparalleled lifestyle of elegance and comfort, perfectly situated with stunning views of Twin Brooks Lake and your very own private shoreline. Enjoy the tranquility of lakeside living while being just moments away from urban conveniences, top-rated schools, parks, and recreational facilities. Meticulously updated, this home boasts a thoughtful floor plan featuring vaulted ceilings, gleaming hardwood floors, & windows that flood the interior with natural light while framing picturesque views of the lake. recent updates including central air conditioning, new windows, two new furnaces, and newly renovated bathrooms, ensuring a seamless blend of style and functionality throughout. the walkout basement offers three additional bedrooms, one featuring a convenient kitchenette, ideal for guests or extended family members. Don't miss this rare opportunity to own a slice of paradise.
Features of 511 Twin Brooks Bay Nw
| MLS® # | E4377456 |
|---|---|
| Price | $914,900 |
| Bedrooms | 5 |
| Bathrooms | 3.00 |
| Full Baths | 3 |
| Square Footage | 1,789 |
| Acres | 0.25 |
| Year Built | 1993 |
| Type | Single Family |
| Sub-Type | Residential Detached Single Family |
| Style | Bungalow |
Community Information
| Address | 511 Twin Brooks Bay Nw |
|---|---|
| Area | Edmonton |
| Subdivision | Twin Brooks |
| City | Edmonton |
| County | ALBERTA |
| Province | AB |
| Postal Code | T6J 6W6 |
Amenities
| Amenities | See Remarks |
|---|---|
| Features | See Remarks |
| Parking Spaces | 5 |
| Parking | Double Garage Attached, Over Sized |
| # of Garages | 2 |
| Is Waterfront | Yes |
| Has Pool | No |
Interior
| Interior | Carpet, Ceramic Tile, Hardwood |
|---|---|
| Interior Features | Air Conditioning-Central, Dishwasher-Built-In, Dryer, Garage Control, Garage Opener, Oven-Built-In, Oven-Microwave, Washer, Refrigerators-Two, Wine/Beverage Cooler |
| Heating | Forced Air-2 |
| Fireplace | Yes |
| Fireplaces | Gas, Granite Surround |
| # of Stories | 2 |
| Has Basement | Yes |
| Basement | Full, Fully Finished |
Exterior
| Exterior | Acrylic Stucco |
|---|---|
| Exterior Features | Cul-De-Sac, Golf Nearby, Landscaped, Playground Nearby, Schools, Backs Onto Lake, Picnic Area, Private Setting, Public Swimming Pool, Ski Hill |
| Construction | Wood Frame |
Additional Information
| Date Listed | March 16th, 2024 |
|---|---|
| Foreclosure | No |
| RE / Bank Owned | No |
Listing Details
| Office | Courtesy Of Bruno Schiavon Of The Foundry Real Estate Company Ltd |
|---|

