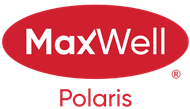Courtesy Of Gillian Stickney Of RE/MAX Elite
About 6612 Knox Place Sw
Gorgeous Kanvi home! Starting with the exceptional top of the line finishes & craftsmanship Kanvi is known for but also all the perks & value of a home that is owner occupied. Featuring high ceilings & massive windows to create an open & bright home. The great room living space is highlighted by the 72" linear tile facing fireplace, flanked by feature wall & built ins. Kitchen features O/S island, Quartz, top of the line appliances & ample pass thru pantry. Dining area w extended cabinetry & access to the covered deck. Main floor office, 2 piece powder room & well appointed mud room. Upstairs offers a bright bonus room, deluxe primary retreat with 10' ceilings, spa ensuite & W/I closet. 2 more bedrooms w Jack & Jill bath & laundry room. Climate controlled wine cellar in basement, otherwise unspoiled w high ceilings, large windows & plumbing rough ins. Heated triple attached garage, epoxy floors, built ins & storage & H&C taps. Steps to Joey Moss & the river valley. Everything has been done, just move in!
Features of 6612 Knox Place Sw
| MLS® # | E4387825 |
|---|---|
| Price | $969,900 |
| Bedrooms | 3 |
| Bathrooms | 3.00 |
| Full Baths | 2 |
| Half Baths | 1 |
| Square Footage | 2,645 |
| Acres | 0.12 |
| Year Built | 2020 |
| Type | Single Family |
| Sub-Type | Residential Detached Single Family |
| Style | 2 Storey |
Community Information
| Address | 6612 Knox Place Sw |
|---|---|
| Area | Edmonton |
| Subdivision | Keswick Area |
| City | Edmonton |
| County | ALBERTA |
| Province | AB |
| Postal Code | T6W 4A1 |
Amenities
| Amenities | Air Conditioner, Ceiling 10 ft., Ceiling 9 ft., Deck, No Animal Home, No Smoking Home, 9 ft. Basement Ceiling |
|---|---|
| Features | Air Conditioner, Ceiling 10 ft., Ceiling 9 ft., Deck, No Animal Home, No Smoking Home, 9 ft. Basement Ceiling |
| Parking Spaces | 6 |
| Parking | Heated, Insulated, Triple Garage Attached |
| # of Garages | 3 |
| Garages | 29'4"X28'10" |
| Is Waterfront | No |
| Has Pool | No |
Interior
| Interior | Carpet, Ceramic Tile, Vinyl Plank |
|---|---|
| Interior Features | Air Conditioning-Central, Dishwasher-Built-In, Dryer, Garage Opener, Hood Fan, Oven-Built-In, Oven-Microwave, Refrigerator, Storage Shed, Stove-Countertop Gas, Vacuum Systems, Washer, Wine/Beverage Cooler, See Remarks |
| Heating | Forced Air-1 |
| Fireplace | Yes |
| Fireplaces | Gas, Remote Control, Wall Mount |
| # of Stories | 2 |
| Has Basement | Yes |
| Basement | Full, Unfinished |
Exterior
| Exterior | Stone, Vinyl |
|---|---|
| Exterior Features | Airport Nearby, Fenced, Flat Site, Golf Nearby, Park/Reserve, Playground Nearby, Public Transportation, Schools, Shopping Nearby |
| Construction | Wood Frame |
School Information
| Elementary | Joey Moss |
|---|---|
| Middle | Joey Moss |
| High | Lillian Osborne |
Additional Information
| Date Listed | May 16th, 2024 |
|---|---|
| Foreclosure | No |
| RE / Bank Owned | No |
| HOA Fees Freq. | Annually |
Listing Details
| Office | Courtesy Of Gillian Stickney Of RE/MAX Elite |
|---|

